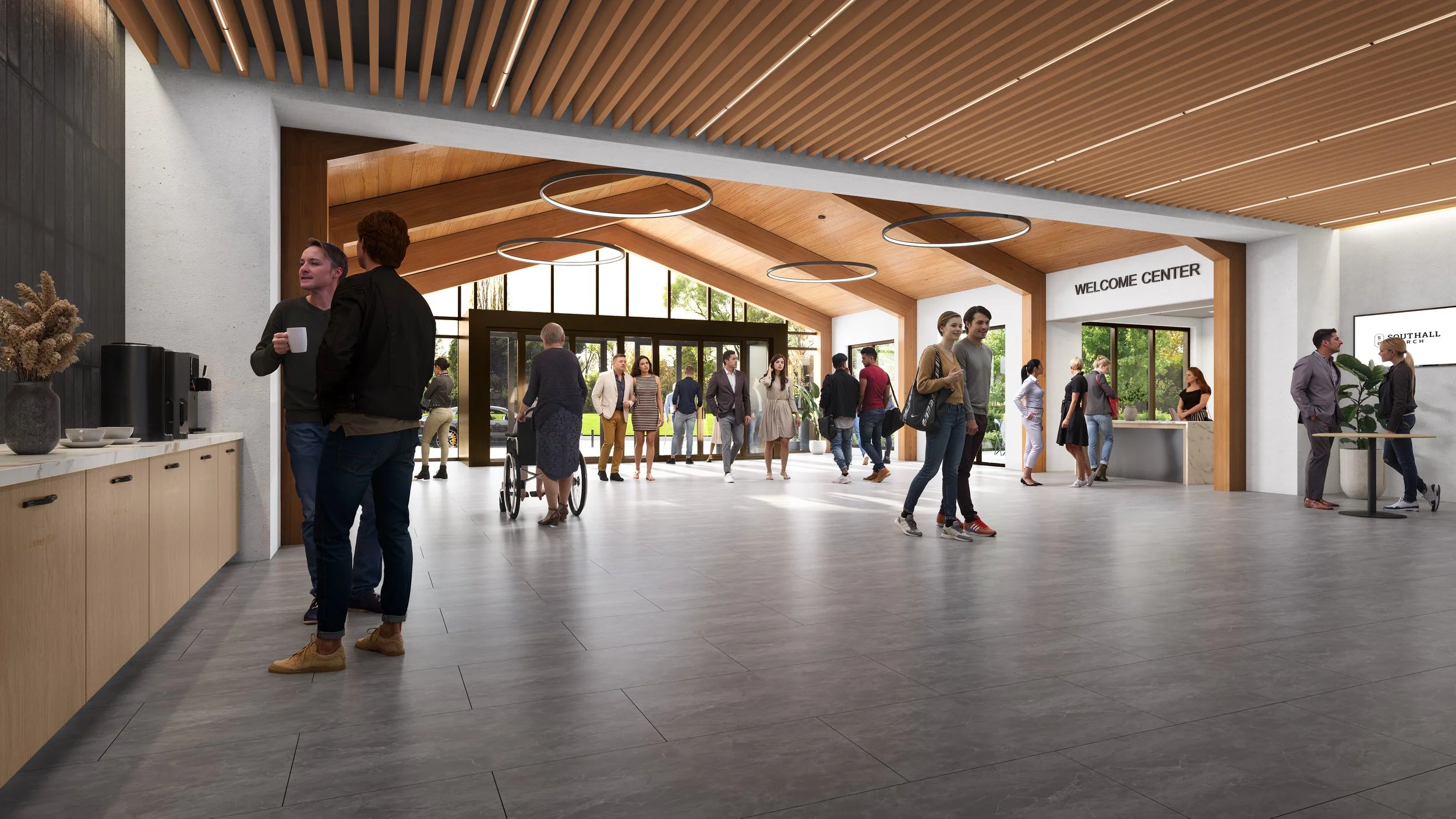
Southall Church in Franklin, Tennessee worked with SAW to reimagine their campus for the next two decades of their ministry. Beginning with a collaborative master planning process, SAW helped the church plan and phase the improvements to their campus to parallel Southall’s priorities of service to the Franklin community and addressing need both locally and abroad. From those initial conversations, emerged an immediate need to create a new front door, as well as new gathering and fellowship spaces to help further support their growing ministry.
SOUTHALL CHURCH
FRANKLIN, TENNESSEE
COMPLETION
2026 Anticipated
CLIENT
Southall Church
SIZE
9,500 gsf
TEAM



