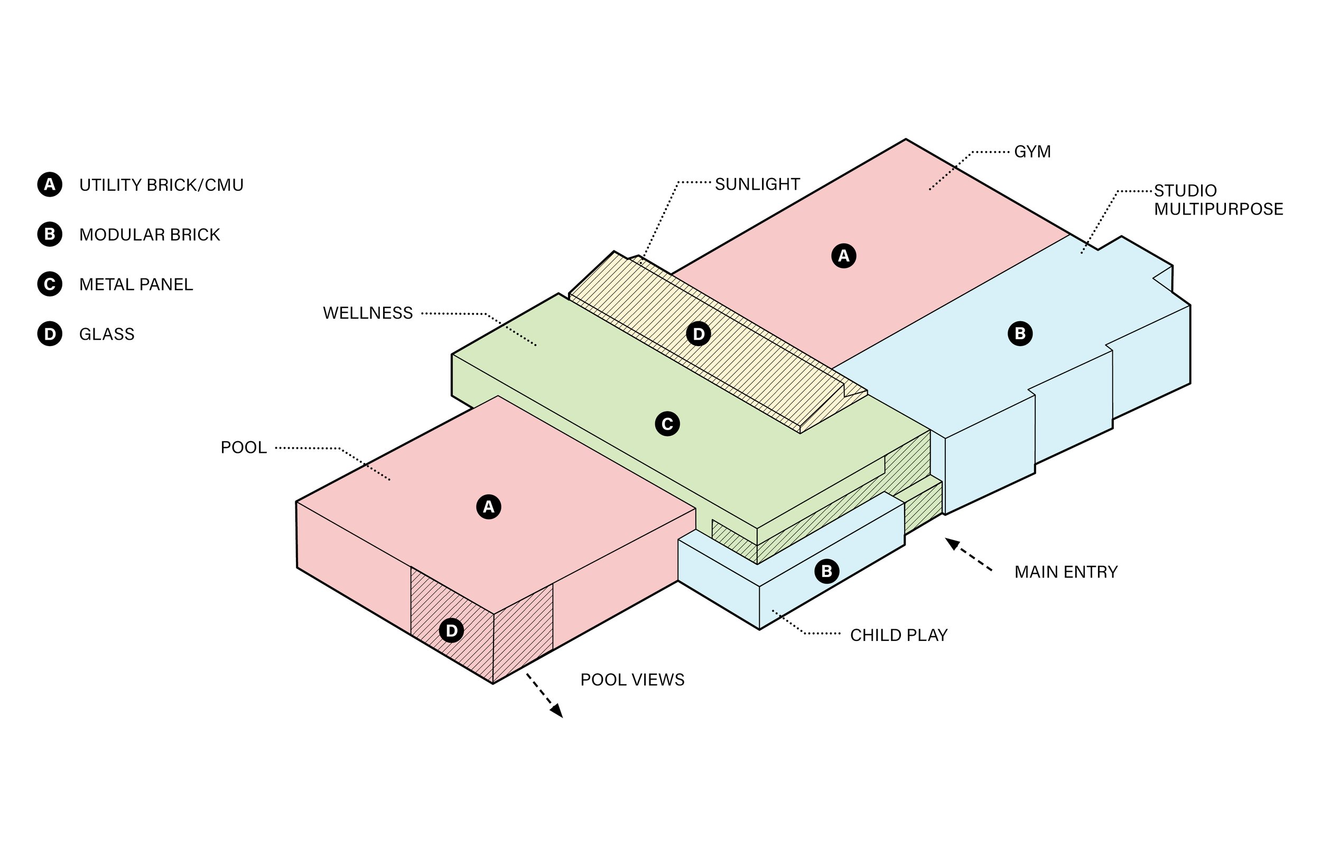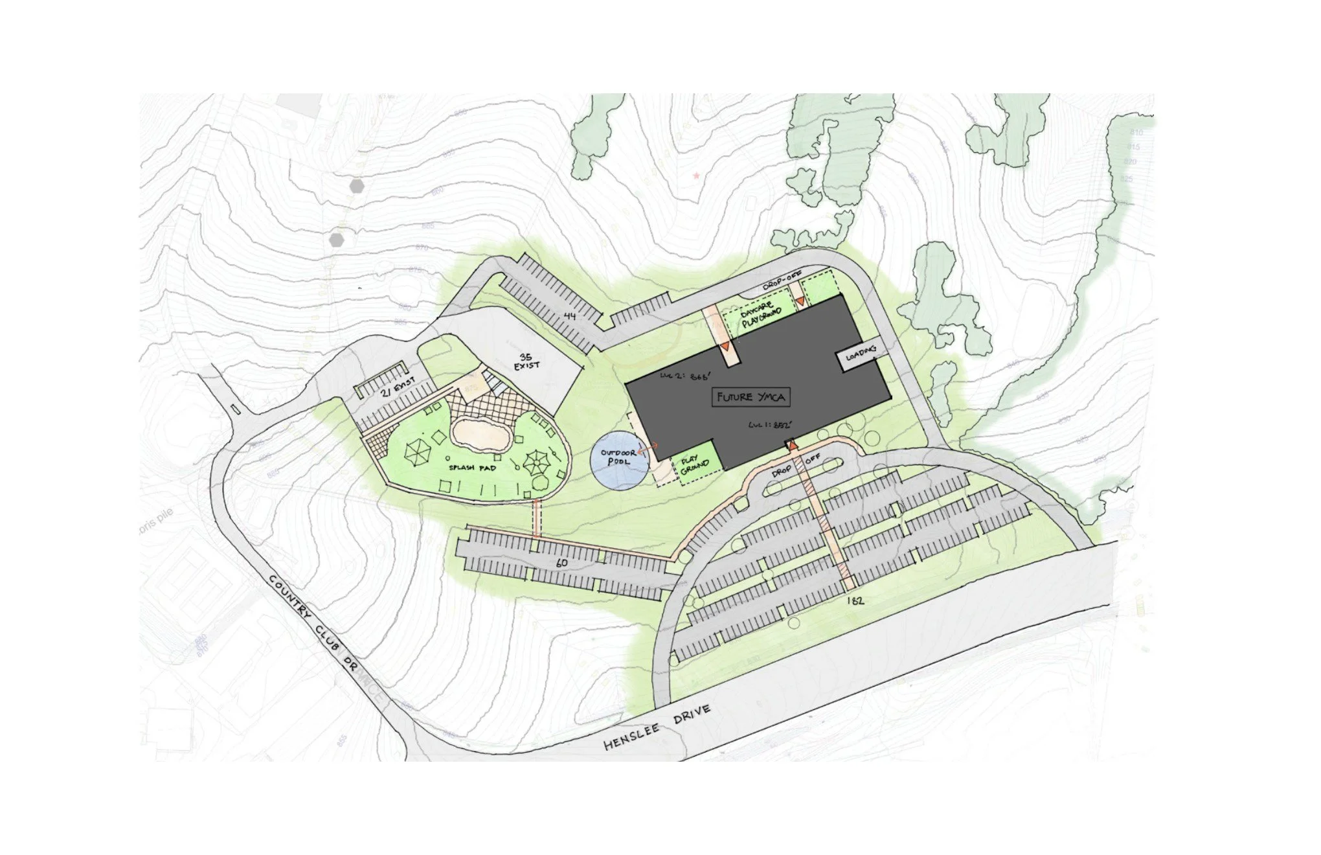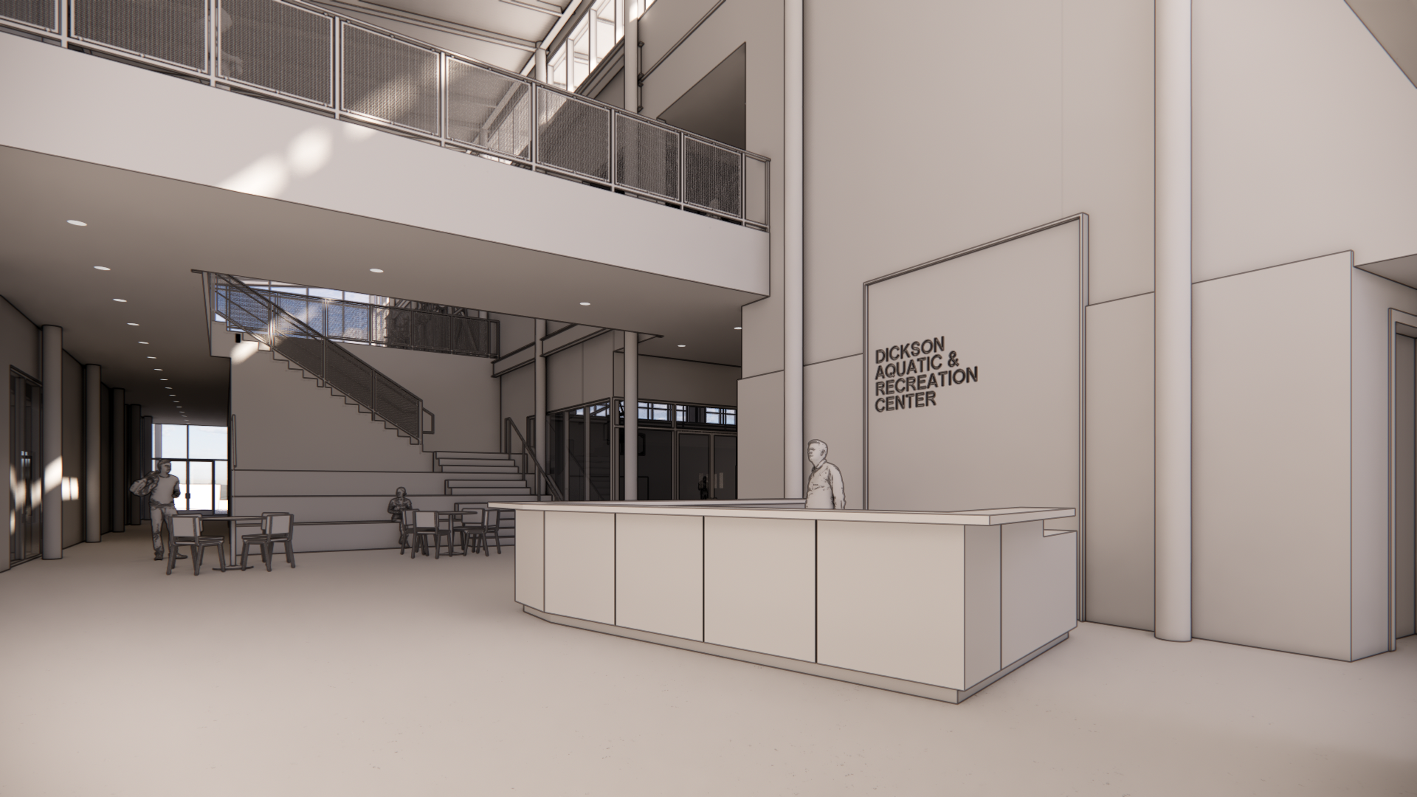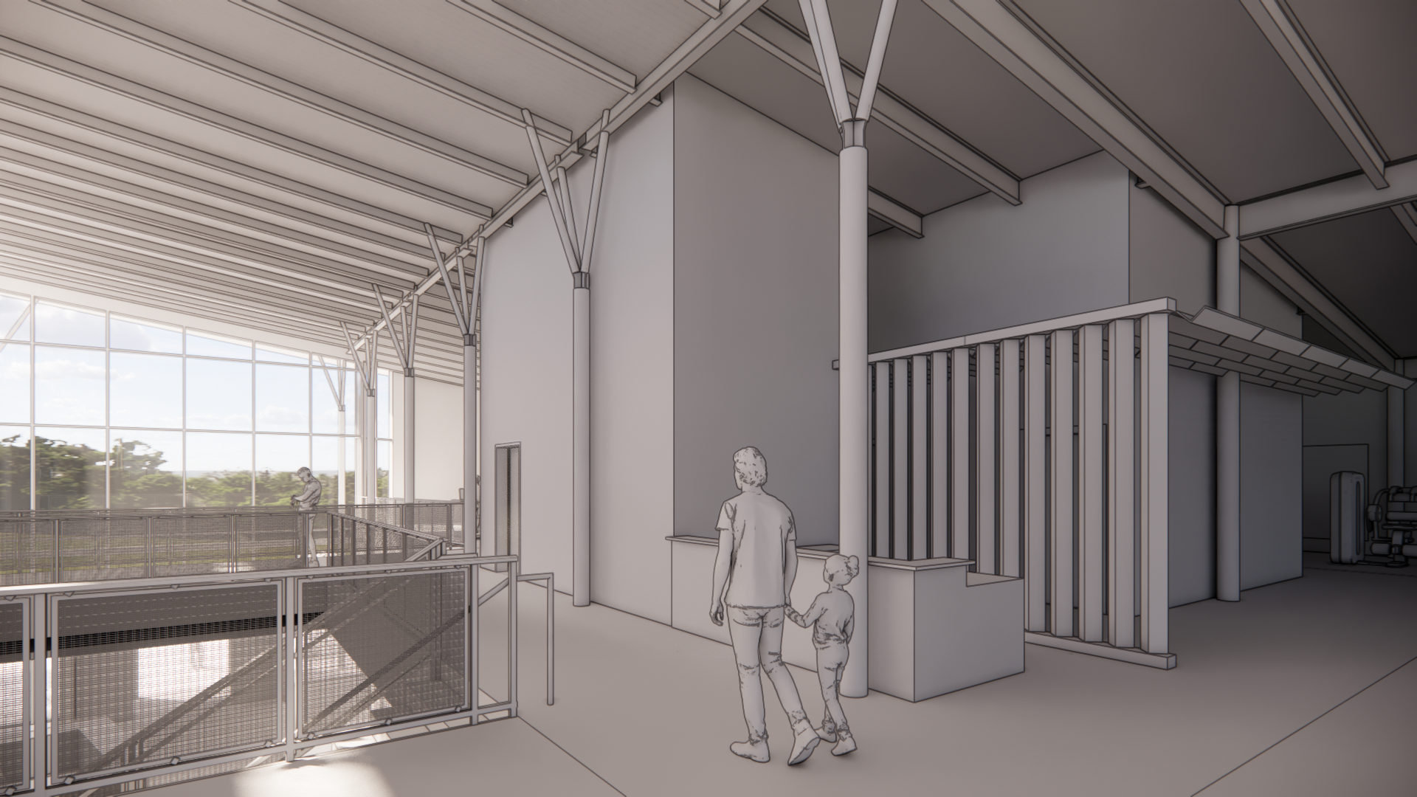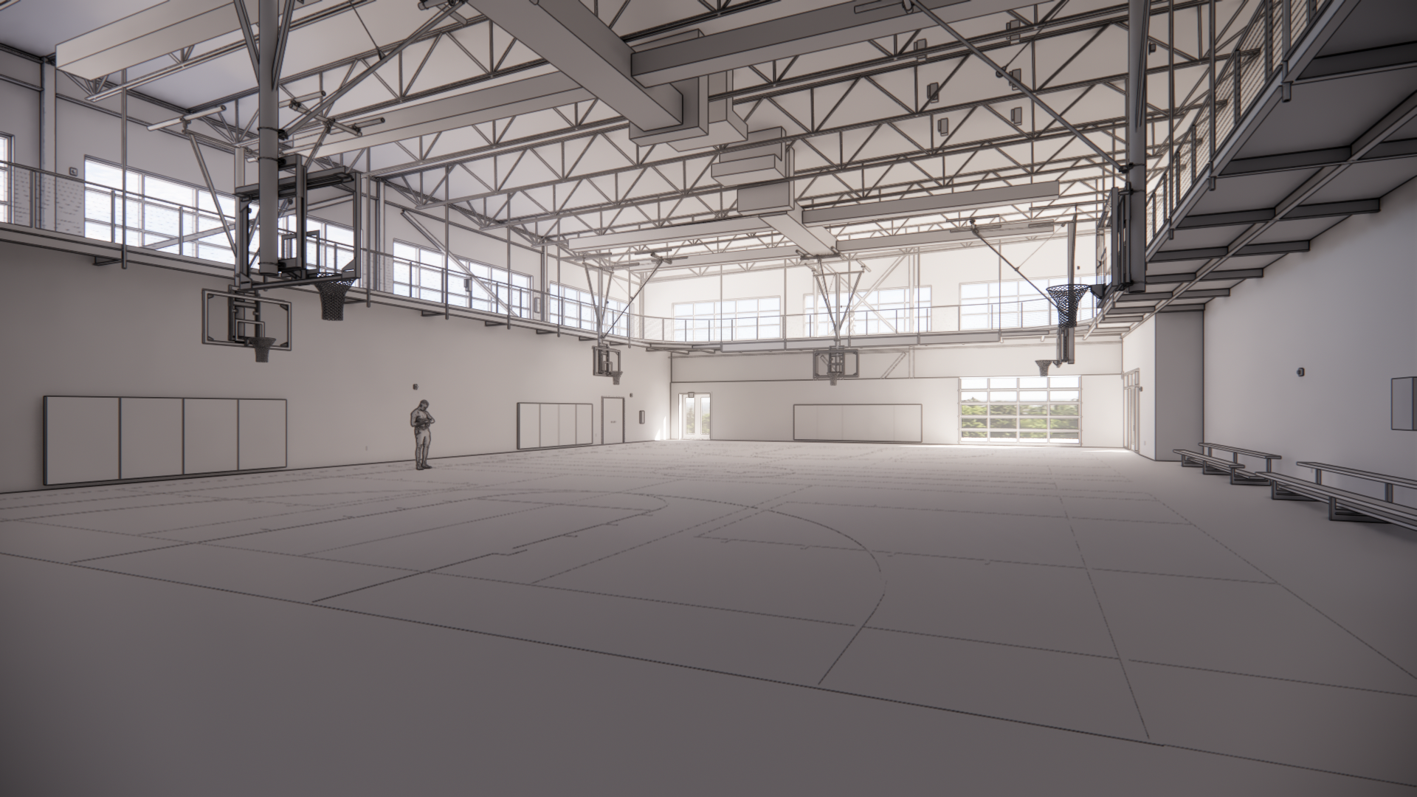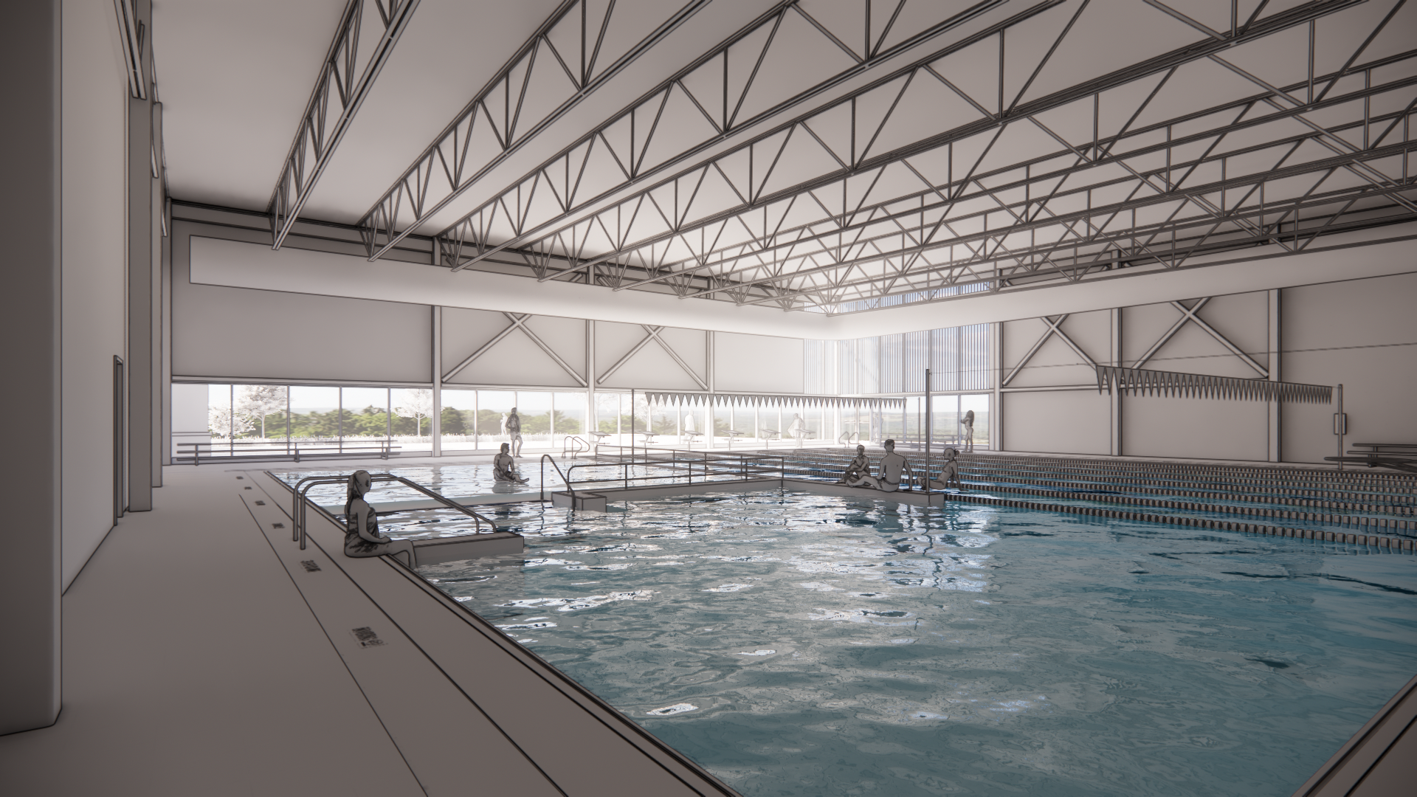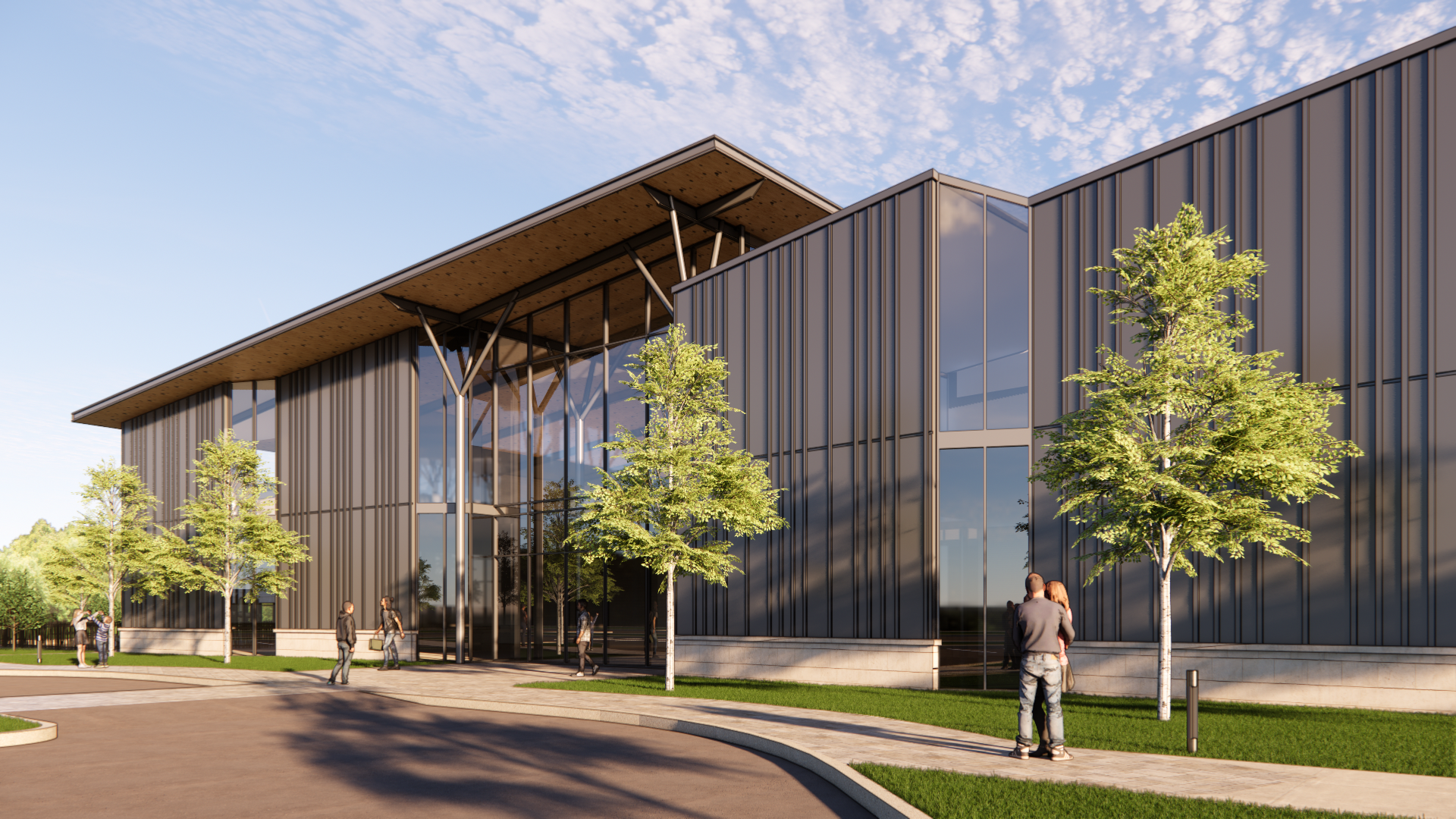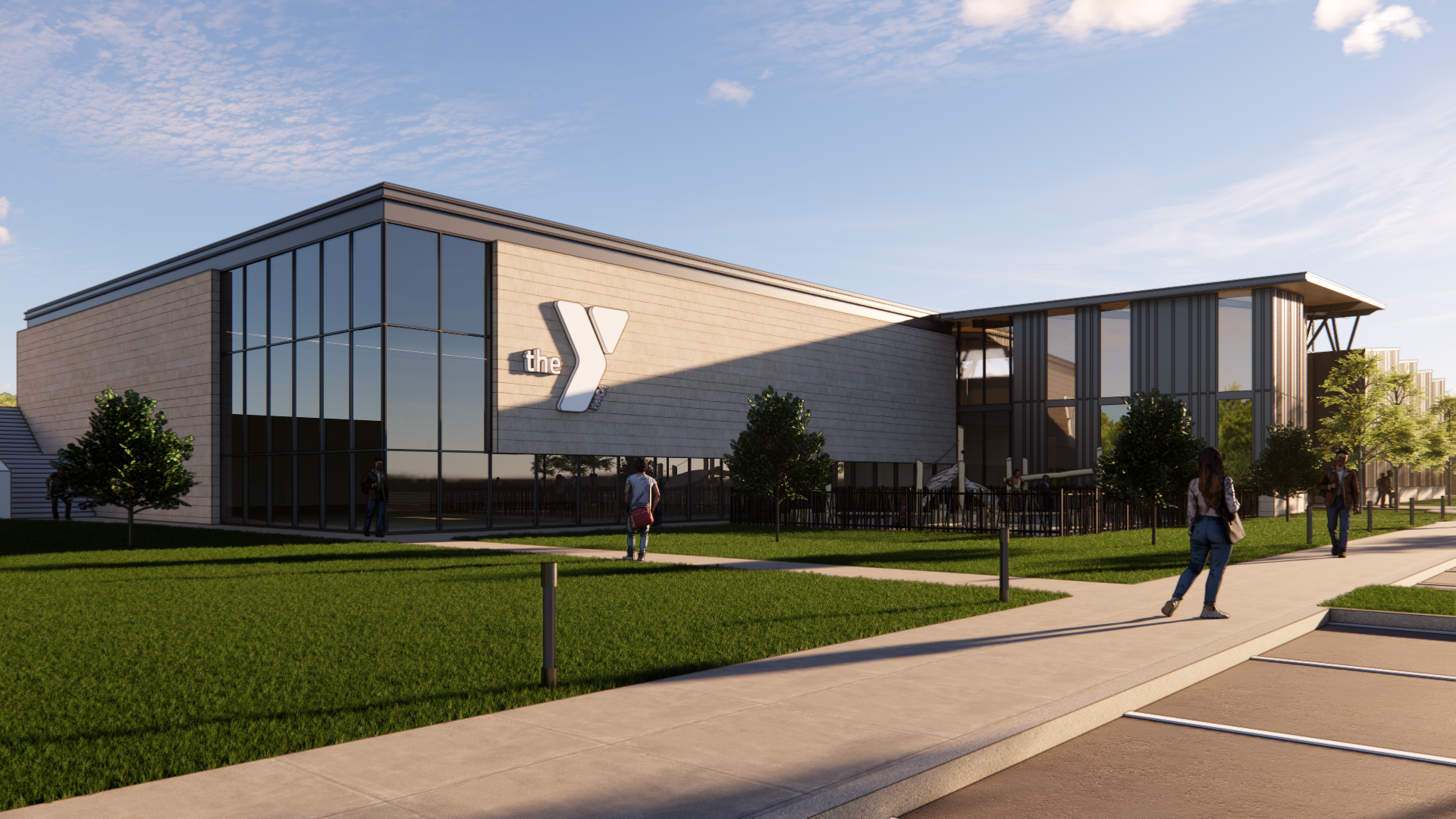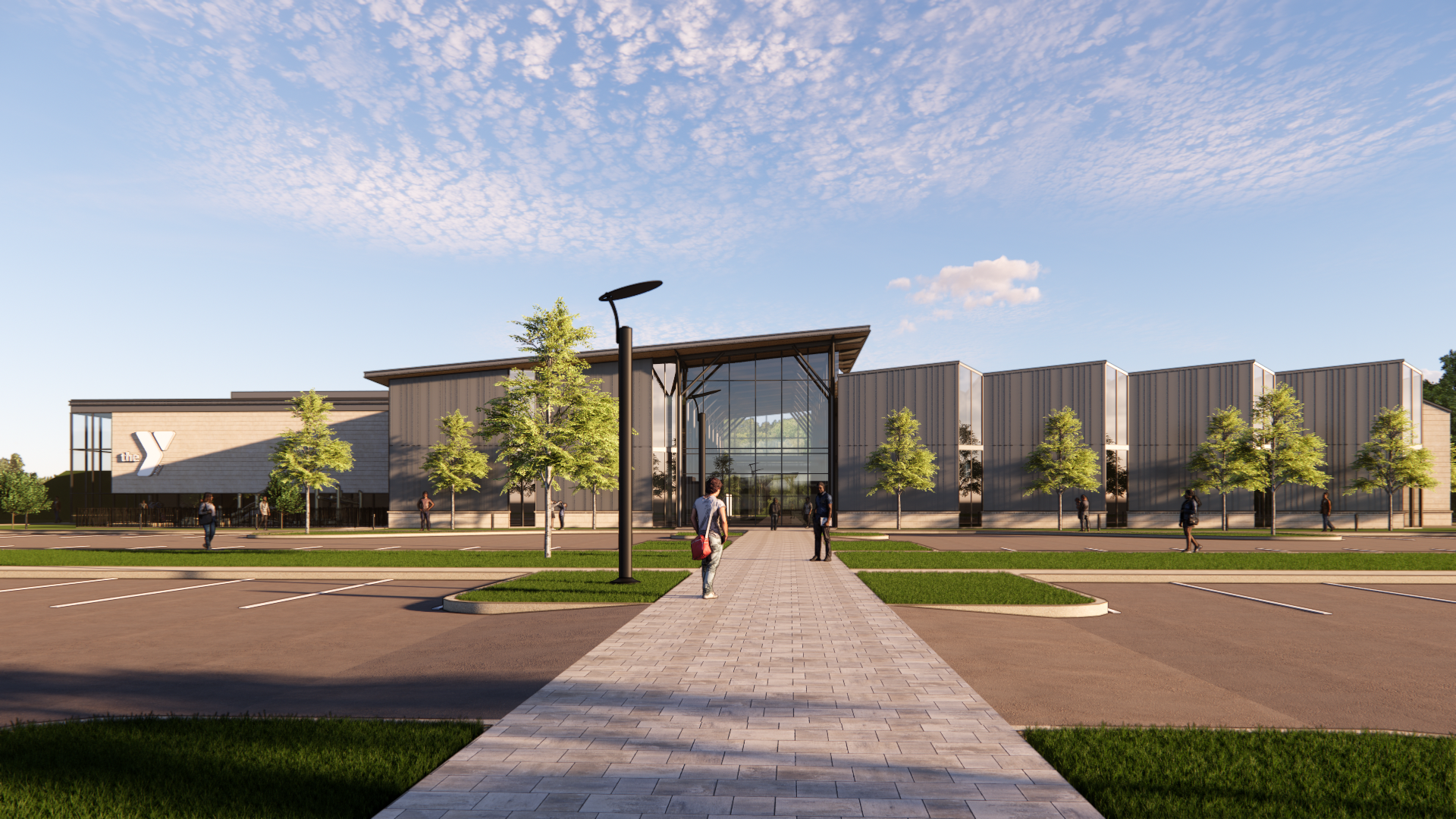
DICKSON AQUATIC & RECREATION CENTER
DICKSON, TN
In collaboration with the City of Dickson, the YMCA, and a team of valued partners, Southern Architecture Workshop is leading the design of a new 58,000-square-foot community landmark. Inspired by the natural beauty and material heritage of Middle Tennessee, the building’s contemporary design is framed in iron, stone, and timber, an honest palette that connects the project to its landscape and roots.
More than just a building, the Dickson YMCA is envisioned as a vibrant hub for wellness, connection, and lifelong learning. From its earliest stages, the project has been shaped by deep community engagement and a shared commitment to creating a place the people of Dickson can take pride in, today and for generations to come. This facility reflects SAW’s mission to create meaningful, enduring spaces that foster community and honor the resources and stories of the places we serve.
COMPLETION
2026 Anticipated
CLIENT
City of Dickson
SIZE
55,000 sf






